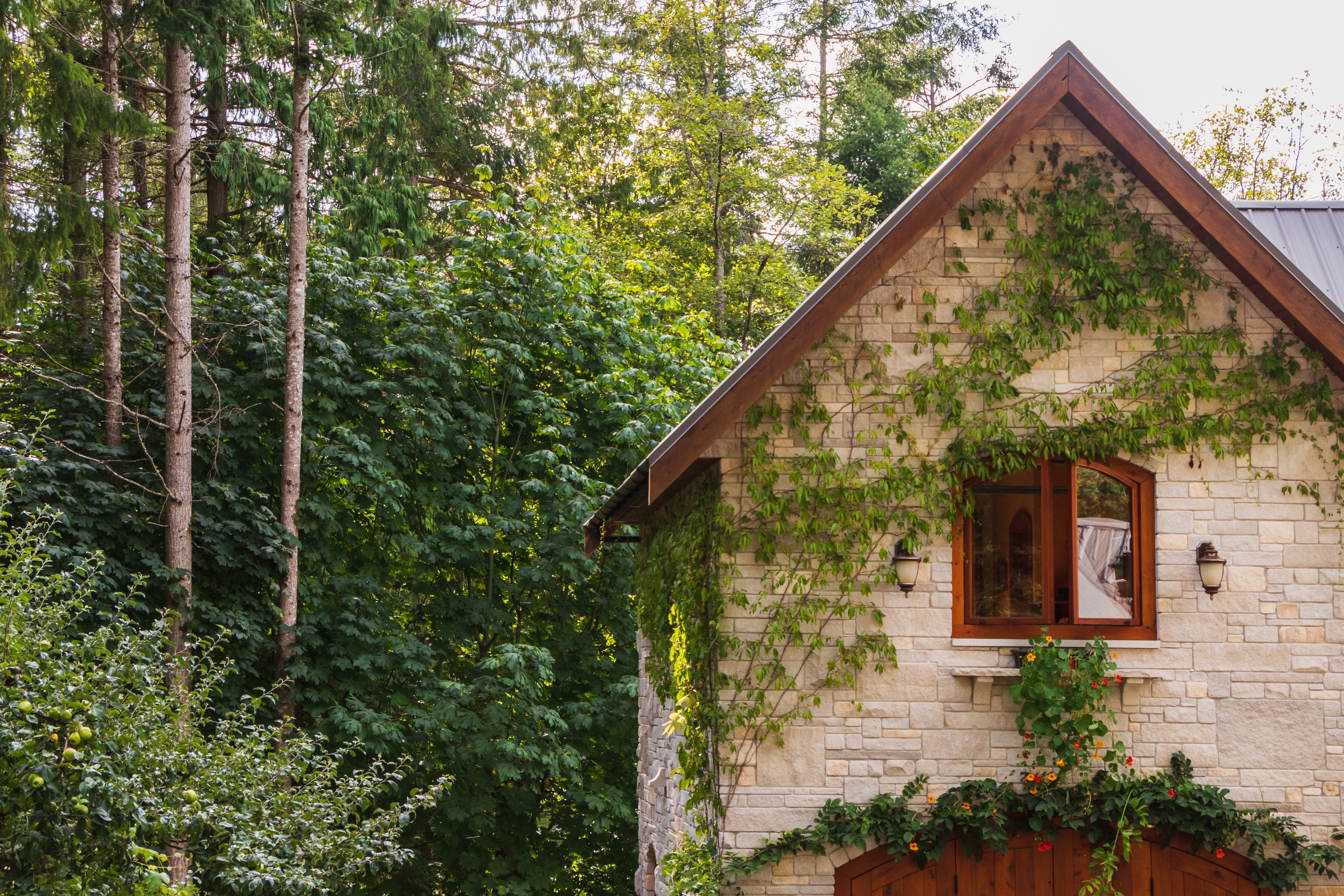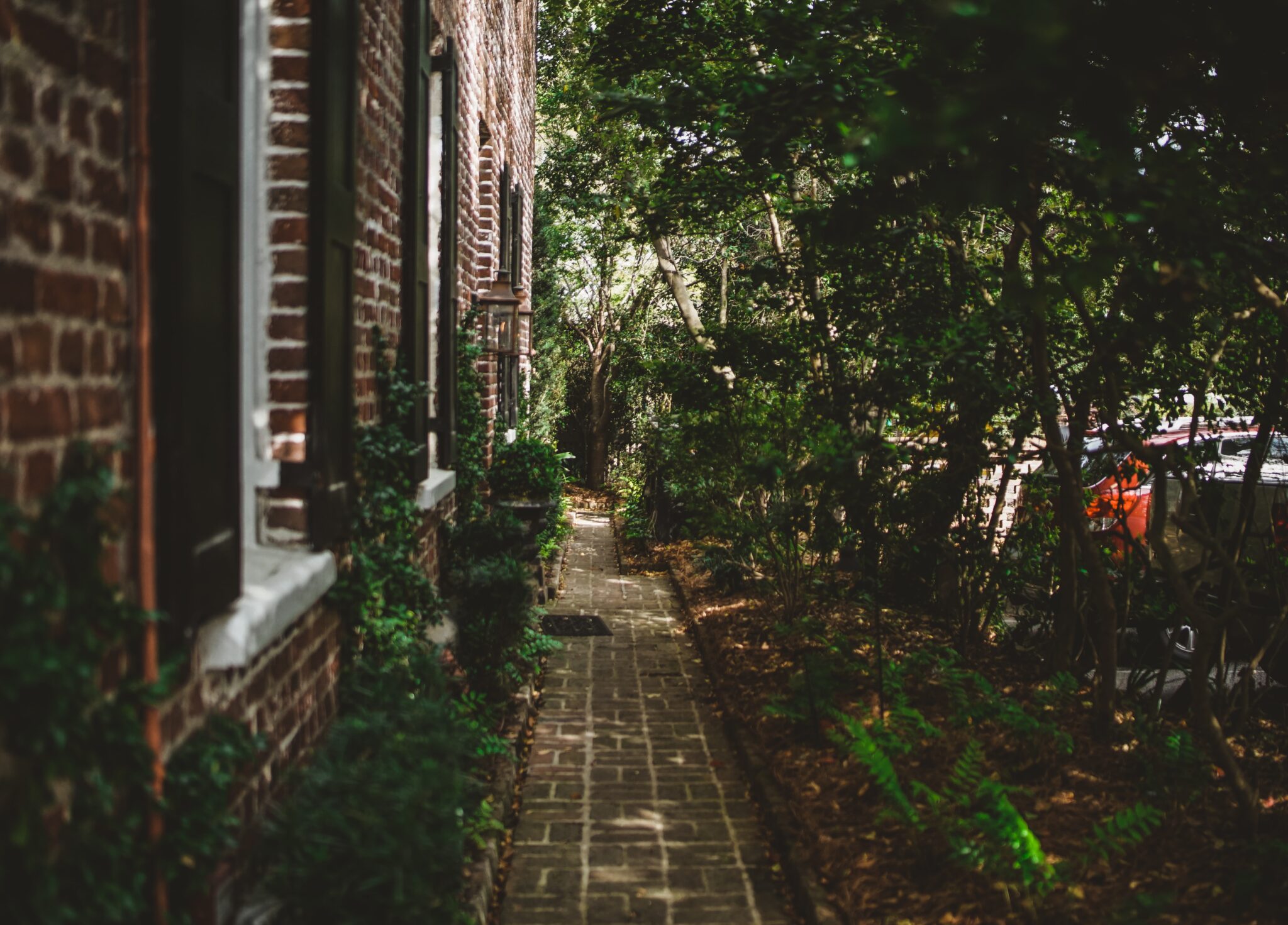Pre-Design Part 2: Building Codes
In the second part of our Pre-Design Phase, we research to discover which codes may impact your project. Read through to see what information we gather and why.
Pre-Design Part 3: Existing Home Evaluation >
coming soon!

Where it All Begins
“Building codes” is a general term we use for the collection of international, local, and hyper-local rules and regulations governing what you can and can’t do on your property. They start at the federal level with the IBC and IRC, the International Building and Residential Codes, which give a broad big-picture set of rules regarding occupancy, structure, and the other life-safety aspects of what makes a building stand up. Each state then adopts their own set of rules, adjusting the IBC to meet local needs like increased earthquake and hurricane safety requirements, or deeper frost levels. The individual cities and counties come next, adding another layer of local guidance. City-level municipal building codes tend to focus on things like multi-family uses and ADU’s, but may drill down with further details surrounding deck or patio cover construction, converting unfinished space, or energy requirements.
Did You Know?
If you're located in a County jurisdiction, especially a rural one, you'll likely have an easier time with permitting - many counties (except highly populated ones encapsulating large metro areas) use the state-level codebook with minimal changes.
In addition to the actual building codes telling you how a structure can be built on your property, there are zoning regulations adopted by your city or county that address what can be built: how big and tall it can be, how it has to look, how much of the lot you can cover, and other aesthetics-based rules. These codes are usually intended to preserve the character of existing neighborhoods, promote pedestrian-friendly construction and green spaces, and govern the level and scale of development (commercial and residential) within the area under a jurisdiction’s control.
Building codes are usually irrefutable, since they’re related to life safety and making sure the people inside the home are safe from shoddy construction practices. Zoning regulations, however, often contain some gray area, since they’re blanket big-picture guidelines governing the long-term growth of an area. You can sometimes apply for a variance to obtain permission to break the rules, especially if you have a strong case for why it makes sense for your particular property.

Which set of zoning and code rules will impact your project depends on what you’re trying to do; different sections of the codebook apply to different types of remodels. Generally, an interior remodel of existing finished space will have the fewest layers of red tape to navigate. Converting unfinished spaces comes next, with additional requirements surrounding waterproofing, livability, energy codes, and allowed uses. Additions that increase your home’s footprint tend to be the most complicated, as they tend to include the greatest number of building department flags – from fixture counts to stormwater control, and everything in between.
By taking all of the potential limitations and challenges into consideration at the start of a project, we have an opportunity to work around them and make sure the design you fall in love with can actually be built. It also saves time, avoiding delays at the permitting level and minimizing the need for redesigns to meet building department requirements.
Preliminary Codework
Here’s a general breakdown of the questions we’re asking during our preliminary building code review at the start of your project.
- Additional Dwelling Units: what are the local requirements? Are there any huge fees or permit costs associated with creating a separate dwelling unit? If so, would an in-law suite meet our goals while avoiding the extra costs?
- HOA’s. Are there any for your particular neighborhood? Do they impact what we’re trying to do? Who is the point of contact? What are the requirements surrounding notice, neighbors, and construction?
- Multi-family requirements. Is it a townhome situation, duplex, condo, or apartment renovation? How is the property line shared? What fireproofing, soundproofing, and notice requirements exist? Are there any deed restrictions?
- Historical properties. Who is the overseeing committee, and who has a say in what we can do? Are there written guidelines, or is it a case-by-case review? Can we apply for preliminary approval, or will the historical review happen at the same time as the building permit review? Which portions of the property are classified as a historical resource, and can improvements be made to the other portions without triggering the historical review? What is explicitly allowed/not allowed/conditionally approved?
- Other overlay districts. Are we in a transportation corridor, community center, airport overlay, wetlands area, environmental conversation or other greenspace are? Are there any future transportation department plans – i.e. for bike lanes, widening streets, etc?
- Local jurisdiction requirements. Are there any regulations around view preservation, pedestrian access easements, sidewalks or landscaping? Is it a planned unit development with its own set of standards to comply with? Are there any development requirements running with the deed?
- Site Specific Challenges. We review setbacks, easements, utilities locations, well and septic system locations, storm drains or lack thereof.
- Nonconforming uses. Is there anything about the property that doesn’t strictly conform to current regulations? I.e. guest cabins, duplexes in a single family zone, housing in a commercial area, and home-based businesses. Zoning changes over time can cause something that was allowed at the time of installation to become non-conforming. Future changes for these properties may be restricted or require additional steps during permitting.
- Unpermitted work. Is there anything we found during the measure that doesn’t quite line up with what the City or County has on file? Will the current changes we’re proposing trigger a more in-depth inspector review? Will we have to permit the previous work as part of this project to avoid fines and resale issues?
- Local cost recovery funds. Is this an underdeveloped area? Are there any programs in place to gather funds for future street improvements (lights, sidewalks, etc) in this neighborhood? What are the triggers, and what are the fees going to be?
- Tree protection. Are there any trees on the site that may cause problems? If it’s an addition, will the Root Protection Zone impact where we can build? Will we have to protect any of the trees or pay mitigation fees in lieu of protection? What will the costs be?
If we discover that your project will fall into any gray areas, we’ll start conversations with the building department or oversight committees to determine what hoops we’ll have to jump through, what actions we can take to make the process run smoothly, and whether what we’re trying to do will be allowed or whether a variance may be required.
If there are any issues we run into that greatly impact your project or hinder our ability to meet your project goals, we’ll let you know early so we can adjust as needed, before we get all the way down the road.
We are really good at what we do – but even we can’t foresee everything. Our pre-design research gives us a solid foundation to start from and does help minimize issues down the road. It still helps to be prepared for anything during permitting!







